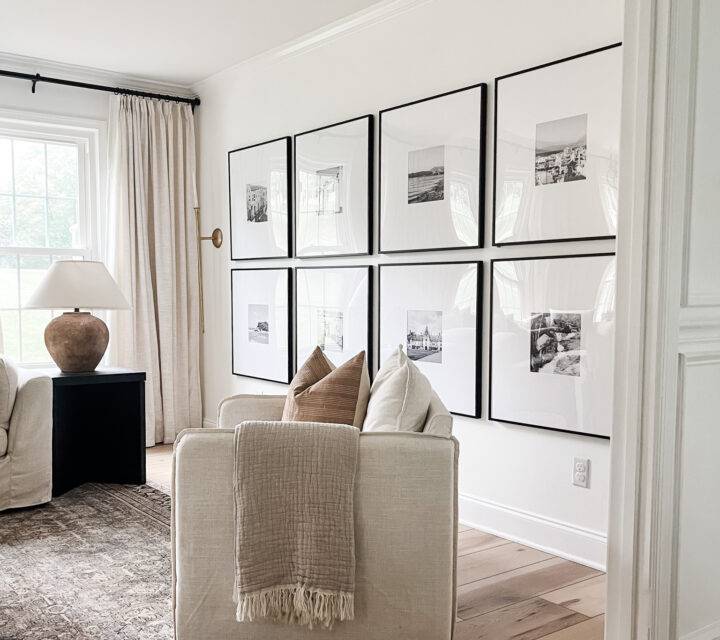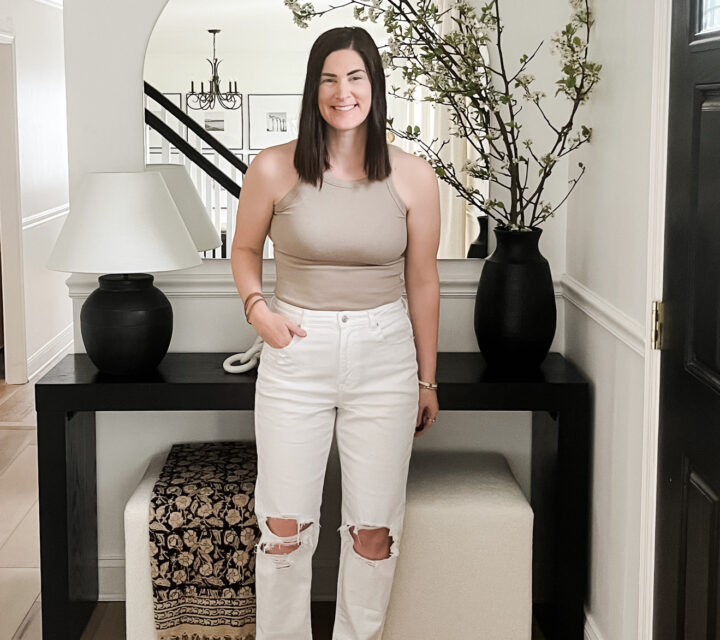Hey there and happy day! Today I wanted to do a look back at our home over the past several years. We bought our home at the end of 2013, so we’ve been in it just over seven years! It’s hard to believe we’ve lived here that long.
We’ve made so many changes to our home these last seven years that it hardly looks like the same house we bought so many years ago.
ENTRYWAY
Let’s start in our front entryway where our staircase is! Sometimes I forget just how much this space changed.
Here’s what it looks like currently:

Here’s the ‘before’ of this space (listing photo):

One of our first home projects in this house, before I even started blogging, was opening up this space. We knocked the wall down that enclosed this room and added a second staircase railing.
Opening up the wall created sight lines all the way to our side entryway, so that you can see the dining room through the staircase!
We kept the original floors but I did use a dark gray grout paint to clean up the yellow-looking grout lines.
LIVING ROOM
We’ve made TONS of changes in our living room, most significantly relating to our brick wall. Here’s what our living room looks like currently.

Here’s the listing photo of this space:

In this room, we ripped out the carpet and put down hardwood flooring. We also whitewashed the brick wall and made a custom mantel and bookshelves.
Related posts:
- How to Whitewash Your Brick Fireplace
- DIY Fireplace Makeover Tutorial: Before and After Off-center Fireplace
KITCHEN
Our kitchen is another space we made tons of updates to before I even had a blog.
I did write an entire post on our DIY kitchen remodel. Since that remodel, we’ve made a few updates including installing a farmhouse sink and replacing our granite with white quartz counters.

Here’s what the space looked like when we moved in:

Related posts:
- Farmhouse sink addition: How we installed it + learnings along the way
- New white quartz countertops + learnings along the way
- Kitchen remodel: 5 Mistakes I Made when Designing It
DINING ROOM
Our dining room has not always been a dining room. When we first bought the house, we used it as a sitting room, which is actually what the room is intended to be used for. However, this room is much larger than the room that is supposed to be for our dining room, so we switched the function of the rooms, and it works out really well for us.

Here is the listing photo of this space:

Here’s my dining room from another angle:

Here’s the listing photo:

Related posts:
- How to Decorate a Large Wall & Get a High End Look with a Custom Gallery Wall
- Window Treatments Using Pinch Pleat Curtains
- New Dining Chairs & Updates in our Dining Room
MUDROOM
Our mudroom was essentially built from scratch. When we first moved in, this was a bedroom/office. We knocked down a wall, added new flooring, and built this DIY mudroom using IKEA wardrobes.

Sadly, I don’t have a good photo of the ‘before’ but it was essentially a blank room. Here is a ‘before’ of the wardrobe wall:

Related:
OFFICE
My home office has come such a long way over the years! Jason built me this board and batten wall, which made such a big difference! I painted it dark gray and also swapped out the furniture in the space.

Here is the listing photo of this space:

Related posts:
- DIY Board & Batten wall in my home office
- Gorgeous home office desks similar to mine
- Home Office Ideas for Women: How to Make a Stylish and Functional Space
Thanks for coming along on this look back of my home over the past seven years! I still can’t believe how far our home has come.


