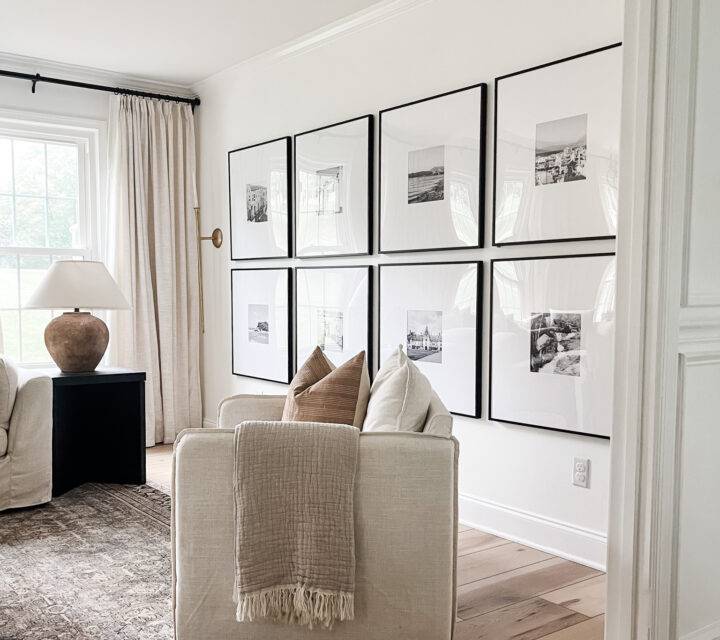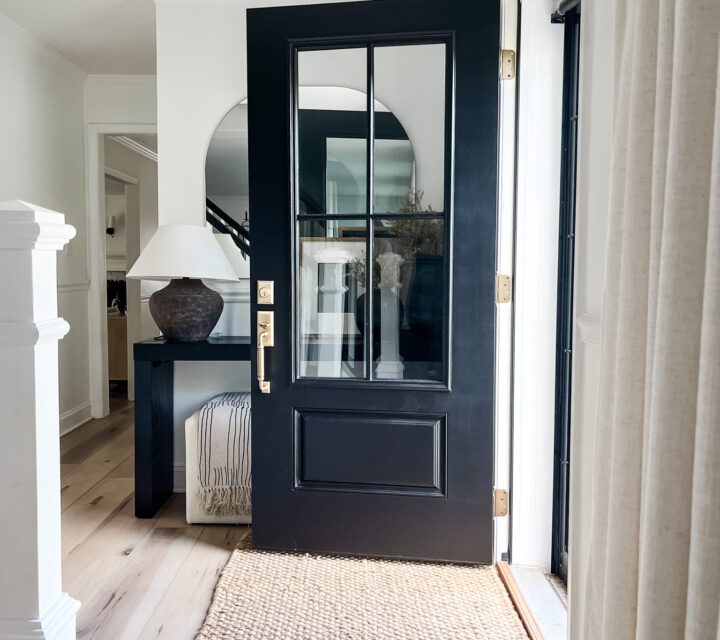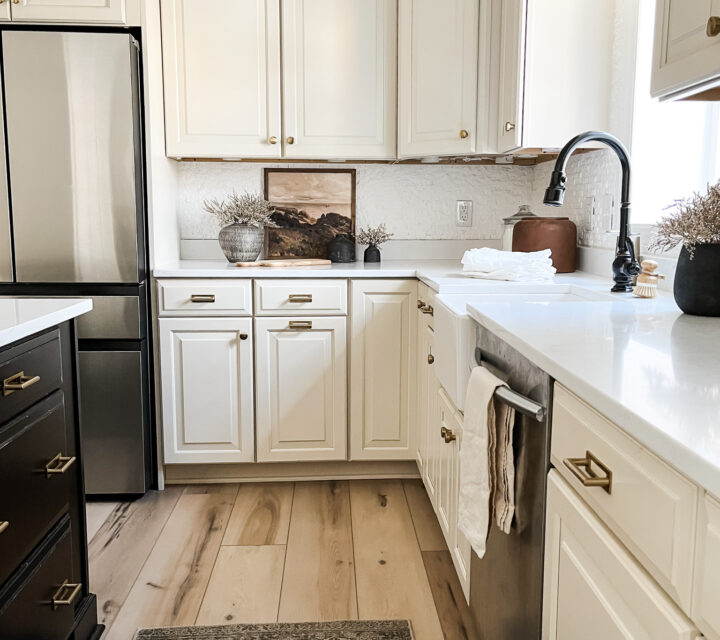
This post contains affiliate links. For more information, see my disclosure.
I shared snippets of the process on our detached garage build on Instagram, and now I’m finally ready to share the complete rundown of the build with you, here, on my blog!
It’s hard to believe this day is actually here (insert happy dance). Our detached garage build with carriage garage doors is complete, and our cars are parked inside.
We knew when we bought our house in 2013 that we wanted to have a garage added on at some point. For the past six years, we focused on mostly indoor renovation projects which left exterior projects to be put on hold.
PRE-BUILD
January 2019 is when we really started talking about an actual garage addition. We went back and forth on the pros and cons, with the only con really being that we have to pay for it, and decided that we wanted to go forward with it. It was time!
We really wanted a place to pull our cars in, a place to put Jason’s tools, and a storage place for our daughter’s ever-growing car, bike, and toy collection.
Originally we wanted to have an attached garage on the other side of our house. That way, the exterior of our home would be symmetrical, having two lower peaks on either side of the main part of the home.

After talking to several construction companies to get their insight and estimates, we realized that, unfortunately, we wouldn’t be able to build on that side of our home.
We’re on a corner lot, which means we can only build a certain distance from the road. Even though our garage would be on our land, it would be too close to the road.
Plus, we would’ve had to rip up our driveway and make a new one, but the location of the potential new driveway would be too close to the stop sign and edge of the road.
Both of these issues resulted in a somewhat upsetting outcome: we wouldn’t be able to add an attached garage on the other side of our home.
That’s when we started looking into putting a garage on the side of our home where we already pull our cars in.
We didn’t want to put an attached garage on that side because we thought it would look a bit funny, so we decided to look into a detached garage instead.

After deciding that a detached garage was the way to go, we got to work finding companies for all our needs.
We did not hire a contractor, and instead we did the work getting all the best-priced companies for each of our needs.
THE FOUNDATION
I remember the day that we hired the construction company for our detached garage build. I was tickled pink and couldn’t believe we actually were going through with it. We’d gone so long without a garage, and the thought of actually having one was almost surreal.
No more shoveling snow off our cars to leave the house, no more of Hannah’s outdoor toys sitting outside accumulating bugs and dirt, no more of Jason having to do oil changes outside in bad weather conditions. It was like a dream.
We hired our garage builder in spring and they started the actual building process in early summer.
Before anyone came out, we had to rip out a portion of our white fence and do some excavation work. We could’ve outsourced the excavation work, but we wanted to save a little money, so Jason instead did this himself.
As you can see below, Jason dug up the asphalt where the foundation would be laid. Here’s what it looked like…a hot mess. HAHA.

That big pile to the right is all the asphalt that we had to haul away. It turned out that hauling it away was a lot of trouble and a hefty expense.
If we were to go back and do it again, we probably would’ve just outsourced this portion of it. It was a ton of work for Jason and we didn’t save that much money to be worth all the trouble.

Once this was done, we were ready for the team to come out to work on the foundation of the garage.
We decided on a 24×24 garage, which is larger than a standard size garage. We did that so we would have lots of room for tools and other storage.
Plus, we wanted some room on either side of our cars for door opening and such. I’m SO GLAD we did this! It was more money, but the extra space is worth it. It is very easy to fit our cars and all our stuff in.
To create the foundation, the first crew came out and dug a massive square hole to lay the concrete blocks.


Below is how it looked when they were done this portion of it. Notice the cut out for the door. We had it placed exactly across from our side entry door because we plan to add a roof one day to create a breezeway and connect the house to the garage.

OUR BIG MISTAKE
You can see the mess of asphalt in between in the house and the garage.

Initially our plan was to leave this area asphalt and just fix it up when we eventually got new asphalt for the rest of the driveway.
As we kept looking at it, we realized that we didn’t like the look of the asphalt in between the house and the garage.
Luckily, we figured out a solution for the space, but this is the one big thing that we overlooked in this project.
We didn’t consider options for this area, like pavers or decking or really, anything.
We ultimately decided to add a deck to this spot because we could make it a continuation of our deck behind the garage.
It all ended up working out beautifully, but it was a cost we hadn’t anticipated.
If you decide to get a detached garage built, make sure to consider the material that will go between the house and garage!
THE BUILD
Next up, the crew laid the concrete pad. Two weeks later, once it was completely cured, a different crew, who I’ll call the garage builders, came out and go to work putting up the walls and roof.
You’ll notice by this point, too, Jason had already built the deck that goes between the house and garage. My dad also came over and helped out with the deck addition, which was super helpful!

Surprisingly, they knocked out the entire build (walls & siding & roof) in just two days. I was really impressed.


We, fortunately, didn’t have to special order the roofing. They gave us the option of buying the exact same roof that we have on our house, for an additional charge. We didn’t have to do the special order though because they offered a very similar option that was standard pricing.
The garage roof and the roof on our house look so similar that it’s hard to tell they’re even different.
This is one of those times I think we did a really good job of saving some money.


We opted for the standard white siding because we have white siding already on our house, so we knew it would match.
Plus, we eventually plan on painting our brick exterior white, so when that project is complete, it will really all come together.


Once the siding was complete, a different crew came out and installed the garage doors.

We opted for the carriage style garage doors, which have really pretty hardware. Swoon!
This was an upgrade, but I think it was well worth the additional cost. We considered getting standard doors and then upgrading the doors later on, but when we looked up the cost for carriage style garage doors, the prices were so much more expensive than if we just went ahead and got the upgrade through our builder.

I really love this style door! It looks better in person than I could’ve imagined.

The other upgrade we did pertaining to our garage doors is that we got ten foot wide garage doors instead of eight foot wide.
Functionality-wise, this is THE BEST UPGRADE because we can pull in and out of our garage with ease. There’s plenty of room on either side of our car mirrors, which I really love.

Driveway work
This is when it really all started hitting me! Our garage was up. We’d been waiting for this moment for almost six years. We did a lot of staring those first couple days after it was done.
We weren’t quite finished though. We still needed to get the driveway fixed.
Our poor driveway… it needed to be redone the moment we bought the house, but, like all other exterior home projects, it got pushed to the back of the list.
It was a good thing, too. We didn’t just want to get it fixed, we wanted to extend the driveway over to the right and essentially double the width of it.

We checked out several companies for this project, because as I said, we didn’t have a contractor, and the company we hired to do the build only does garage builds, not additional projects.
Once the builders finished the actual building, they were done. We had to look elsewhere for the driveway and electrical work.
We found a great company to do the driveway work, and they were able to finish the driveway work in a day.

Since we are on a downward hill, we got a drainage system across the bottom of the driveway, near the garage and deck.
The systems runs down the right side of the garage and pushes the water to our backyard, which ensures our garage doesn’t flood in heavy rain storms.

Electrical work
At this point, we were nearing the finish the line. The last part of this project was to get electrical to the garage so we could have lights, outlets, and make our garage doors function with electricity.
Fortunately, we know a licensed electrician and we hired him to help us out with the electricity. He added five lights to the interior of the garage, a few outlets throughout, and three outdoor light fixtures.
Here are three lights that are toward the back of the garage.

And, if you look close, you can see two more lights toward the front of the garage. Having five lights has been more than sufficient for providing light in here.

On the front of the garage, he installed three lights. We love the addition of the lights and feel like it gives it that final piece is was missing.

We opted for more traditional, outdoor wall lantern sconces because we have two similar ones on the front door of our house, so we liked that they matched.

The reveal
We are so pleased with how the garage turned out! It is spacious, practical, and beautiful.

Each crew we worked with to get this project complete was amazing! We really lucked out having workers do this who take pride in their work… I feel like that’s rare these days, so we’re especially thankful for that.

And, I’m incredibly thankful for my hubby Jason who went the extra mile and got some unexpected projects done in a speedy manor, like the deck that goes between the garage and the house.




Also, I never realized how beautiful all the trees are behind my garage, until I took this picture. What can I say… I guess I’m just thankful all around.



Here’s a look at the before & after! Pretty big difference, right?!

WHAT WE LEARNED:
- We are so happy with the upgrades we made on our garage, including
- getting 10 ft wide doors
- getting carriage garage doors
- making our garage 24×24, which is larger than a standard garage
- getting a truss style roof, which means it’s pitched instead of flat across. This makes the interior height of the garage seem much larger than it is.
- We did not think about what material would go between the garage and house and had to make a last minute decision to add decking. Luckily, it turned out great but we should’ve planned for this better.
- There are so many other costs outside the actual garage build. You have to consider asphalt or driveway costs, if you don’t already have that. If you want lights and garage doors that work with electricity, you’ll need to hire an electrician, too.
- This project was absolutely worth the cost, time, and labor. We had a really positive experience with the companies we hired, and we are thrilled with the result!
COMPANIES WE HIRED:
In case you’re in the MD, VA, DC, PA area, here are the companies we used for our garage projects:
- Stotzfus Structures – These guys do incredible work! We are pretty far away from their location, but they made the long drive out to us to do this project, and we’re incredibly grateful for that. These guys worked really long hours in the heat, which didn’t affect their craft at all. They did such an amazing job, and I highly recommend using this company.
- For specifics on our build: We got a single story build on-site.
- Bob Nicols Paving – This company did a wonderful job on our driveway. They were one of two companies (out of several companies we got estimates from) that recommended we get a drainage system, which we quickly realized we needed. We appreciated their insight and were really happy with their work. We were able to get bumped up on their schedule and their crew came out one day and got our driveway completely done. They did a wonderful job, and we really appreciated that they took so much pride in their work.
WHERE WE GO FROM HERE:
While we are so thrilled with how far we’ve come, we still have plenty of exterior projects left to do, including:
- Painting our home’s exterior brick white
- Staining or painting the deck
- Adding a roof to connect the garage and house, creating a covered breezeway
Those projects are awhile away though, so we’ll enjoy the view of our new garage in the meantime!
Make sure to pin this image for later:




