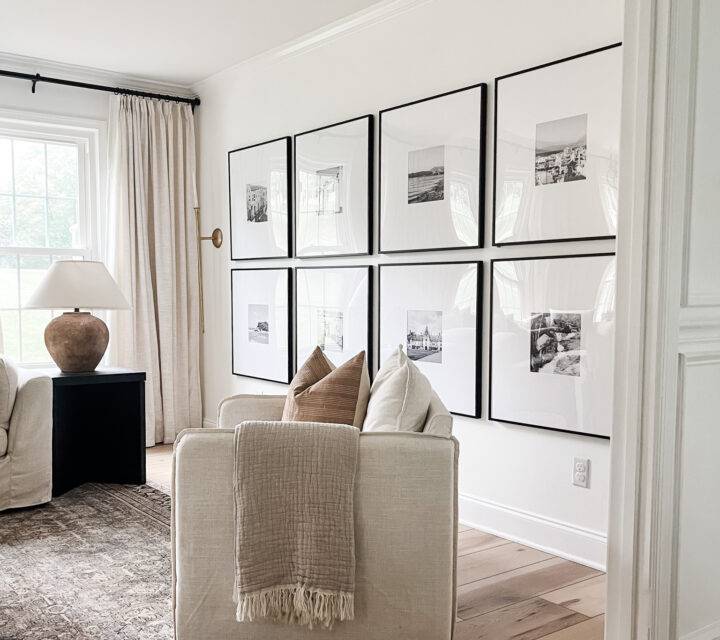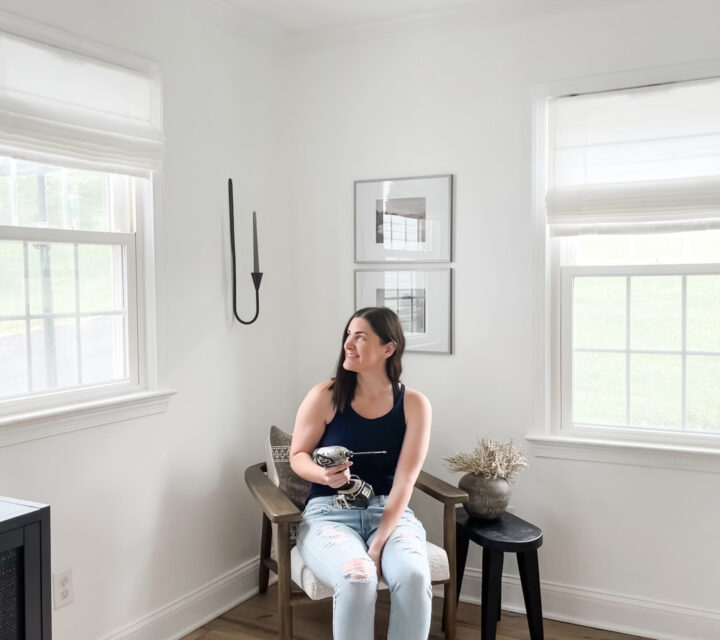Happy Friday! I hope you’ve had a great week. Maryland was hit with lots of snow this week – and there’s still more to come.

In the midst of the snow storms, we’ve been busy tackling another DIY project: our breakfast nook!
I’ve been dreaming about this space for a couple years, so it was a no brainer when Jason asked me what I wanted for my upcoming birthday. I immediately said I wanted the built-in breakfast nook to be done!
Here’s the ‘before’ of the breakfast nook:

The story of this area is that when we moved into our house over seven years ago, we thought a bar area would be cool between the kitchen and living room. We were young and apparently didn’t feel the need for a kitchen table.
After we had our daughter we realized we needed a kitchen table, so I added a small round table in the leftover space.
Clearly, a bar right beside a dining table doesn’t flow quite right.
I knew we would need to take out the bar top eventually to better utilize the space.
My dad actually built the bar top for us, so I’m hoping to reuse it in another project at some point!
THE BUILT-IN PLANS
I’ve been envisioning this space for awhile, so I already knew exactly how I wanted this space to look.
The plan is for the built in bench to start at our kitchen cabinets, continue under the window and then wrap around the side wall.
I think this design will make the most use of the space and offer the most amount of seating.
As far as the design, we’ll do a white bench with board and batten style detail.
I love the bench Jason made in our mudroom that connects our wardrobe cabinets, so I envision a similar design to that.
For the rest of the space, I envision a new light fixture, a new table (possibly rectangular), and new dining chairs.
INSPIRATION
Here’s an inspiration photo I found on Pinterest. I’d love to give proper credit. If you know who this photo belongs to, let me know.

PROGRESS SO FAR
Jason has already knocked out so much of this project. He finished the demo and built the bench.

For the demo, the three pendant lights and bar top were removed as well as the base for the bar top.
He also completed the bench-build and caulking.

There’s a few more things that need to be completed before painting, but the plan will be to paint everything white.
I am going to add some accent colors in this design, to break up all the white.
I’m so thrilled about this project! I believe this design will make the most use of the space, allow for more seating, and more table space.
We won’t all be squished around that small round table anymore when this is all done.
If you’re interested in how to build the bench, a complete tutorial for that will be coming!

FRIDAY FAVES
For this week’s favorites, I’m sharing all the items I’ve been considering for this space!
Below are affiliate links. For more information, see my disclosure.
Stay tuned for more on this project! Have a great weekend.



