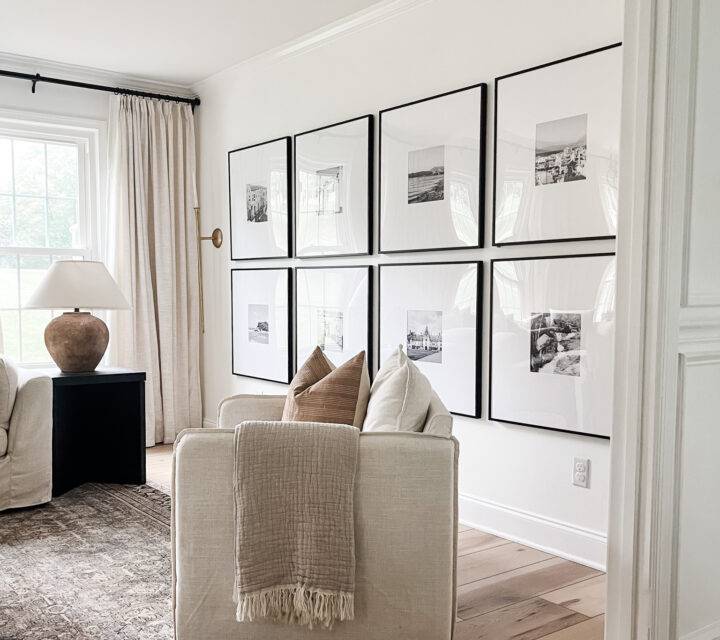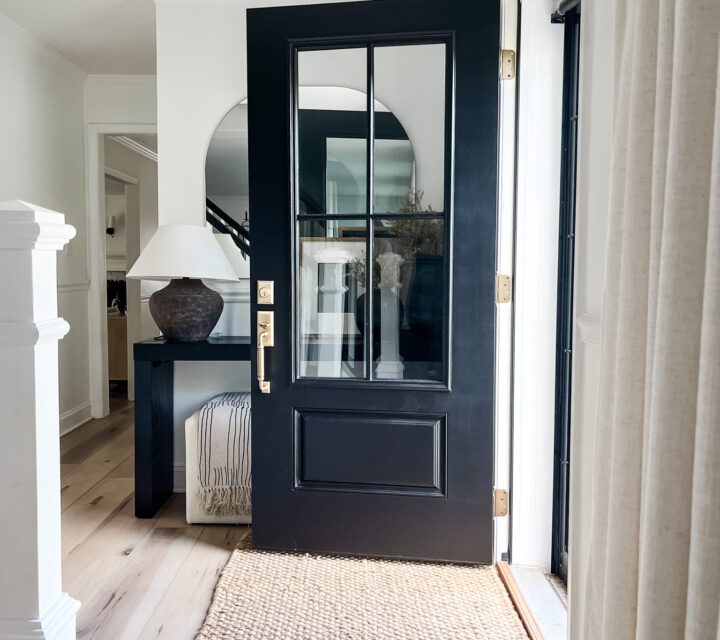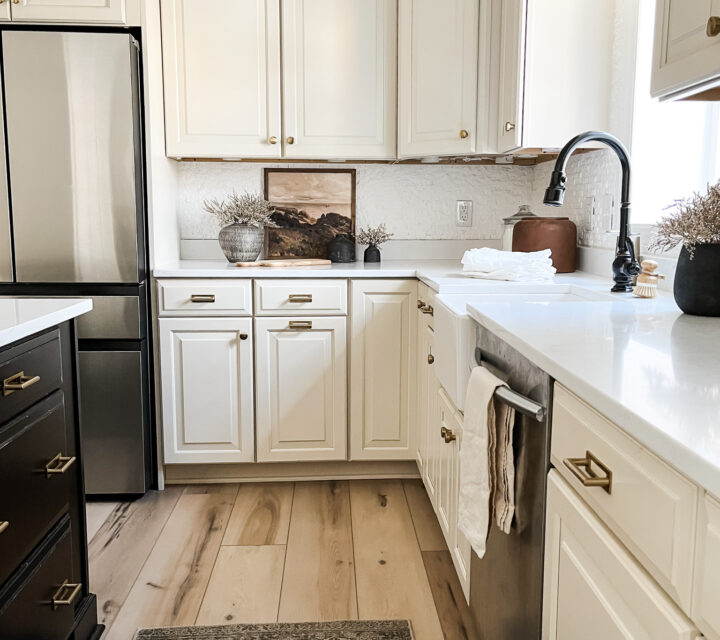In this tutorial, you’ll learn the process of how to install picture frame molding for any accent wall in your home.
I’m currently creating a beautiful nursery for our baby girl, who is due in the fall. I made a mood board for her French modern nursery and now I’m starting the implementation process.
First up, I’m working on the wall treatment for behind the crib and then I’ll give the walls a fresh coat of paint.

I did a lot of research for coming up with a design plan for the picture frame molding.
My goal is to create an accent wall using picture frame molding, as opposed to installing picture frame molding throughout the entire room.
For that reason, I created a specific picture frame molding design that does not include chair rail, as chair rail usually wraps around a room.
With my design, I’m able to use picture frame molding on ONE wall, as an accent wall.

This post contains affiliate links. For more information, see my disclosure.
HOW TO INSTALL PICTURE FRAME MOLDING
STEP 1: DO THE MEASUREMENTS
This step takes the longest, as there’s a lot of math involved. This is usually true for any type of wall treatment, but it’s especially true for a wall treatment using picture frame molding.
Here’s my nursery wall ‘before’:

To determine the picture frame molding measurements, I first measured the length and height of my wall. The length of my wall is 117” and the height is 96”.
Then I determined a couple important pieces of my design to get the measurements:
1.How many columns do I want?
My answer was four columns, with eight total picture frame boxes. I eyeballed it on my wall and thought four columns of picture frame molding would be perfect.
2. Do I want my picture frame moldings to all be the same size?
This was a yes for me.
3. How close do I want my picture frame moldings to be to each other?
I knew I wanted the picture frame molding to have EVEN spacing and TIGHT spacing, meaning I wanted each one to be close to the other.
I decided to do 3” spacing between every single space. This consistency made is pretty easy to determine the rest of my measurements.
Since I planned to do four columns of picture frame molding, this just left me with some simple math.
Now time for the math.
Here’s my drawing with the measurements. I know it’s a bit messy, but I can read it!

For the length, I determined that I would need five gaps of 3” spacing. This meant that each picture frame molding box would be 25.5” so that the total would equal the entire wall length of 117”.
I used the same method to determine the height of the picture frame boxes. I allowed for three 3” gaps of spacing, except the bottom spacing would technically be 6” to include the 3” baseboard.
From there I decided to make the top picture frame molding box 2/3 the height of the wall and the bottom picture frame molding box 1/3 the height of the wall. That meant that the bottom box would be 28” in height and the top box would be 56” in height.
STEP 2: DRAW WHERE THE PICTURE FRAME MOLDING WILL GO ON YOUR WALL
I highly suggest doing this step to ensure that you like the look of the picture frame molding on your wall. It’s one thing to see the drawing on paper and another to see it on your actual wall.
This step will also save you time when you go to install the picture frame molding on your accent wall.
You’ll need a measuring tape, long level, and a pencil with an eraser.
I started the measurements on my wall by measuring 3” gaps on the edges of the walls and from the baseboard.
I then used a level to make sure that my lines were completely straight.

The mockup eventually began taking shape as I added more and more boxes.
Here’s how my wall looked with my pencil markings:

Fortunately, I ended up loving the mock up with the pencil on my wall. I knew the 3” gap would be the key for this picture frame molding accent wall.
I think when the boxes are spaced tightly together, they look better. I also think this goes for gallery walls: the tighter the frames are together, the better they look.
STEP 3: PURCHASE THE PICTURE FRAME MOLDING
Luckily we had a spare piece of molding to try out on our wall before purchasing a whole bunch of it. After a bit of debate, I decided to go with it!

For the picture frame molding, we used 11/16 x 1-3/8 base cap. We got the pine option, but I didn’t see it online. Here’s the MDF version, which is slightly more expensive but looks the same.
STEP 4: CUT & NAIL THE PICTURE FRAME MOLDING TO YOUR WALL
For this step, you’ll need a finish nailer air gun and compressor with nails, like this kit as well as a miter saw.
Here’s our saw:

Here’s our compressor and nailer air gun:

Fortunately, all the measurements were completely done from step one. This meant that all we had to do was measure and cut the molding, then nail it in the wall.
Jason cut all the molding pieces for the top boxes first. Before nailing them in, he applied liquid nail adhesive using a caulk gun to the backs of the molding.

Then, he nailed them in using the nailer air gun.

Here’s how the wall looked after the top boxes were complete:


Next up, Jason used the same method and completed the bottom boxes.

Here’s the completed picture frame molding:

I absolutely love it! I can’t believe how much of an impact it has in this small room.
One part of the design I’m so happy about is that we took the top box close to the ceiling. It makes the room look taller, which is nice because we have standard 8′ ceilings in here.

STEP 5: CAULK & PAINT
If necessary, caulk around your moldings, let them dry, and then paint.
Our picture frame molding is super tight against the wall so I may get to skip the caulk part. I’m still deciding on that one.
I also haven’t decided yet what color I want this wall to be. I’m leaning either white or a light beige/taupe color.
More to come on that!
And, here’s an obligatory bump photo. I’m 21 weeks. 

Make sure to subscribe to follow along and receive updates to your inbox.





