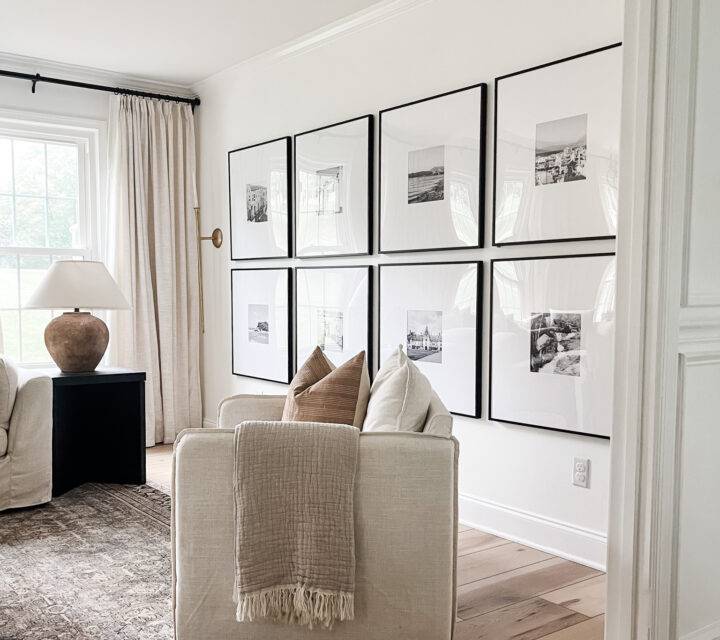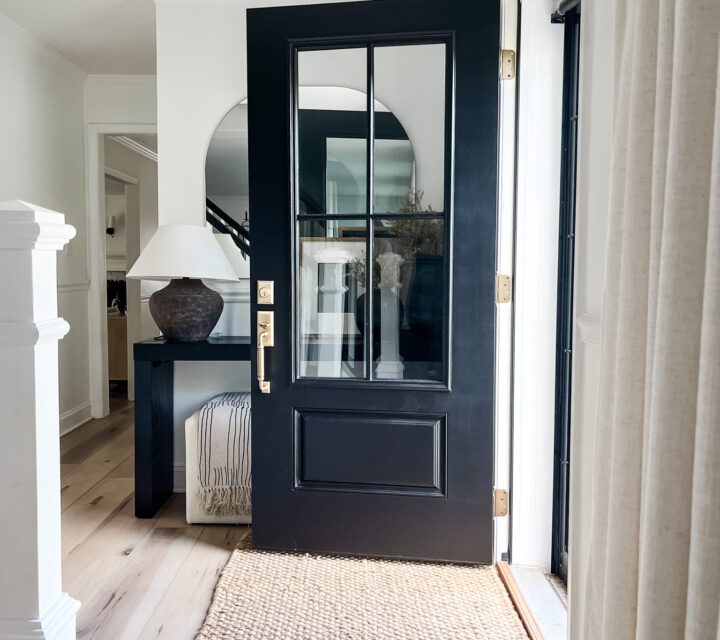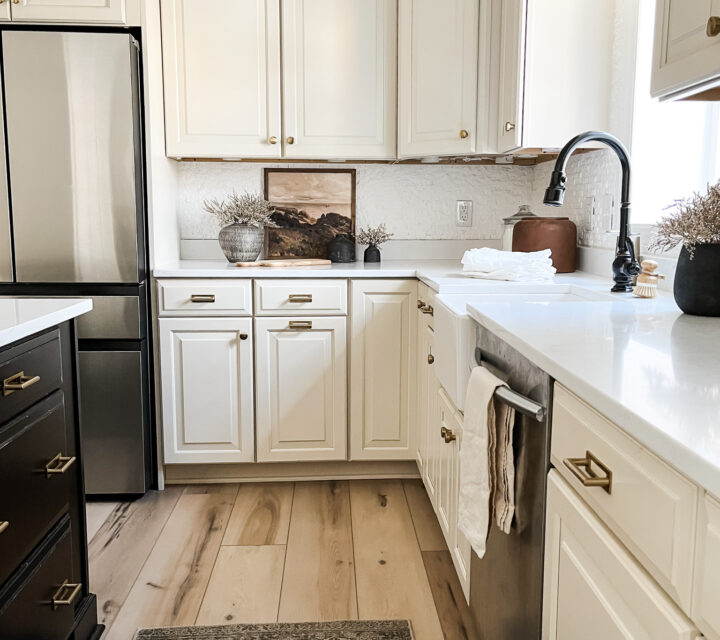My husband Jason and I underwent a year long DIY kitchen makeover process that included a revamp of almost every single thing in the kitchen.
This post contains affiliate links. For more information, see my disclosure.
From knocking down walls and designing a better layout to installing new cabinetry and laying hardwood flooring, we had our work cut out for us. But before I continue and get you lost in the debris of our interior transformation, here’s a sneak peek of the exterior of our home.
Jason and I moved into our two story colonial almost four years ago. I can’t believe it has been that long! We adored the house the moment we saw it…

I mean, we saw it during the fall and fall is my absolute favorite season. (That may or may not be why I’m obsessed with creating fall design boards.) I’m sure that seeing it during my favorite season helped persuade me that this would be our family’s next home, but it definitely wasn’t lacking on the exterior. The exterior, in fact, was shouting our names, but the interior, well, it was only whispering to us.
Related:
- DIY Board and Batten Wall
- DIY Chalk Paint Furniture Tutorial for Beginners
- How to Whitewash Your Brick Fireplace
- Chalk Paint Hutch Makeover with a Restoration Hardware Look
The kitchen was probably in need of the most work. Not only were the cabinets and counters on their last leg, the entire kitchen layout wasn’t conducive to our family’s lifestyle. We needed a kitchen that had more walkway space. I also dreamed of having a large island.
We happily agreed to take on the kitchen makeover project because we, in general, love home improvement projects and we thought it would be the perfect way to put our stamp on the house.
Here’s what the kitchen looked like when we moved in:




Within the next couple weeks, we took down the wall paper and repainted. We lived with the kitchen like that for about a year, until we were ready to take on the huge undertaking of a complete DIY kitchen makeover.
Now, I should let you know that Jason and I are atypical and tend to do things the hard way. A normal homeowner would simply redesign the kitchen, rip out the old cabinets, and then install the new ones. Not us. Nope. We ripped out some of the kitchen cabinets, and instead of trashing them, moved them around our kitchen to find the perfect position for the new cabinets.

One of the best things we did during our DIY kitchen makeover was widen the entryway and doorway leading into the dining room. It was originally a single door entry with two small doors installed. To make the walkway and doorway double the size, we eliminated the pantry and moved the refrigerator to the back wall. We also removed the doors and kept it as an open doorway.

I’d like to point out the antique oven. When I first moved in, I thought the top of it was a microwave. It wasn’t. Surprisingly, the oven worked like a charm. It just goes to show how well-made things used to be. As much as I liked how well it cooked our food, I wasn’t loving the look, so it had to go.

To determine the size of the new island, we taped off the space. Clearly we are visual people. BTW – how about that linoleum? 
After living in this torn apart kitchen for a couple months, we got to work making an actual design with a professional. My dad ended up introducing us to a guy he had worked with before, so we got a great deal on our cabinets. We are incredibly lucky because my dad used to own his own woodworking and cabinetry business, so he has a lot of connections and skills. My dad offered to help us install the cabinets for free, which was a huge savings.
Here’s the new layout and specs we came up with:

We added a stovetop on the island. I wanted it this way so I could cook and look out at everything else going on. This layout comes in handy now because we have a little one running around.

Jason and I love the look of tiered upper cabinets because it gives some interesting height variation, so we added those in too. From the below picture, you’ll notice we originally opted for a glass cabinet door on the corner cabinet but we ended up changing that later. You can also see the two-toned colors we chose for the kitchen. We chose lighter surround cabinets with a much darker, espresso colored island.

Here’s the demo phase. I wish these photos weren’t so dark, but you get the gist.




You’ll see below that we added a pantry to the opposite side of where our kitchen cabinets would go. We were able to add it there because on the other side of the wall sits our laundry room, and it had a huge pantry space in there. We just took some space away from the laundry room pantry to accommodate for our kitchen pantry. It was the perfect solution!


Next on the task list of our DIY kitchen makeover was to put new flooring down. Wood isn’t always the best option for a wet room, but we didn’t want a ton of different flooring types in our house. We already had the black stone entryway so we wanted wood to run throughout the rest of the main floor. We chose this hardwood flooring.
My dad, Jason and I were able to rip out the linoleum and lay the new hardwood all in one weekend, before the new cabinets were delivered. Once we received the new cabinets, my dad helped Jason install them.
Here’s the finished result:

The stovetop was a Craigslist find. It was brand new and cost us only $250.

Here you can see the double doorway we created.
We added in the backsplash later. We like it but we’re not sold on it. We may try painting it.
The double oven was yet another Craigslist find. It was barely used and we got it for just $750.

While we are incredibly thrilled with the progress on the kitchen, there are still some changes we want to make. We want to swap out some of the lighting fixtures, possibly paint the backsplash, get some new rugs, and I’d like to eventually change the hardware. We are still so pleased with it now though and love spending time in this space.
HERE ARE SOME BEFORE & AFTER SHOTS OF OUR DIY KITCHEN MAKEOVER:

You may notice in the picture below that we knocked down part of the wall to make way for our bar top table. My dad made the wood tabletop for us, which we love.

The best part about our kitchen is that we did it! Aside from actually making the cabinets, Jason and our families helped create this beautiful space. We couldn’t be happier with our DIY kitchen makeover.




Marly!! This is amazing! I cannot believe the difference. It’s so light and beautiful. And I love the dark island. We are going to paint ours and I can’t pick a color yet. And I love the tile backsplash, but if you decide to paint it, it’s so easy! I did ours and it’s holding up like a champ. Gorgeous makeover friend!
Thank you so much, Melissa! I appreciate the kind words.
-Marly
Marly, your Kitchen is A-MA-ZING! Such a difference. It’s inspiring! I’m dreaming of an Island like that one!
Thanks so much, Natalie! You’re too sweet.
-Marly
Wow that looks amazing! You’ve done an incredible job, and I love the splashback tiles.
I agree about appliances lasting. Our microwave came with the house, which we renovated completely: https://www.dreamofhome.co.uk/2017/05/01/removing-the-kitchen/
You can actually see the microwave in that post. It doesn’t look that big, but it’s HUGE, more the size of a microwave oven. Compare it to the size of the fridge below it, yeah, it’s pretty big. But it works amazingly, and doesn’t show any sign of dying yet.
Thanks so much, Sarah! Isn’t it crazy how well things were made back in the day? I just took a look at your blog, and wow! Now that you’re done gutting your kitchen, I’m excited to see how you update it.
Have a great day!
-Marly