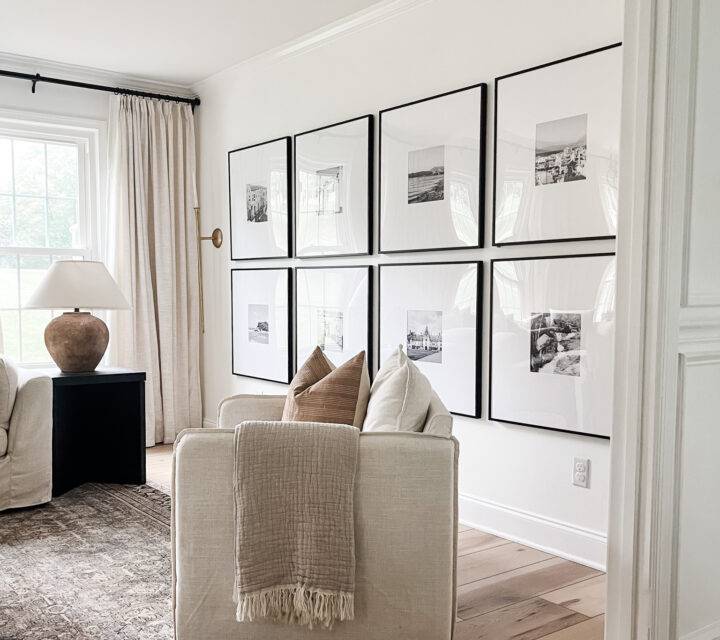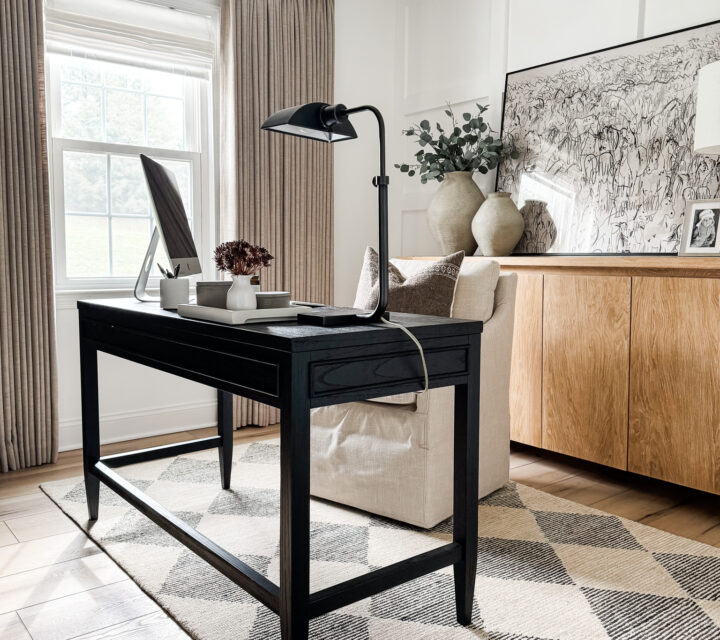In this tutorial, you’ll learn how to build a kitchen nook bench and transform a boring space into a beautiful one with lots of seating!
Here is the finished look of our DIY built in bench! I love how it turned out, and I think it fits within our home perfectly.

This post contains affiliate links. For more information, see my disclosure.
Here is where we started with this space. Years ago, we added a bar top to go between the kitchen and living room. At that time we didn’t have a kitchen table and didn’t feel the need for one – we were young!

After having our daughter, we realized we needed a kitchen table so I found a small round dining table to fit in the space.
It doesn’t work very well because the chairs back up against the bar top. It also doesn’t flow well.
I knew for awhile that we’d eventually change this space, and I came up with a design plan to add a DIY built in kitchen nook bench!
The plans for this space included removing the bar top, removing the three pendant lights, switching out the ceiling fan and building the kitchen nook bench.
Today’s post is all about the built in kitchen nook bench! If you have an “L” shaped space in your kitchen, this idea might work wonderfully in your home.
HOW TO BUILD A KITCHEN NOOK BENCH

Step 1: Do the Demo Work (if needed)
Our project required a bit more work than just building the bench because we had to remove our existing bar as well as a few other things.
Jason started by removing the bar foundation and bar top, but kept the halfway intact, as that would eventually be the bench-back.

Here’s how the space looked after removing the bar completely.

Next up, Jason removed the pendant lights and the wood floor below the future bench structure.

Here’s how it looked once the demo was all done!

All in all, demo took about a half a day.
Step 2: Measure space & gather materials
Before you can get any of your supplies, you’ll need to know how much product you need to get. You’ll need to measure your space to figure out the amount of 2×4’s and MDF boards you’ll need.
For this project, you’ll need the following supplies:
- 2 x 4’s (for the foundation of the bench), like these
- MDF board sheet, 3/4”, like this
- MDF boards for board and batten, (1” x 4”), like this
- Hammer, like this one
- Measuring tape, like this one
- Level, like this one
- Finish nailer air gun and compressor and nails, like this kit
- Miter saw, like this one
- Caulk gun, like this one
- Caulk, like this
- Liquid nail glue, like this
- Chisel, like this one
- Sheet rock knife, like this one
- Oscillating multi-purpose tool, like this one
- Drill & screw gun, like this
- Table saw, like this
- Circular saw, like this
- Clamps, like this
- Sand paper, like this
- Paint (I used Ultra Pure White by Behr Paint)
- Masking tape (to tape off floor when painting)
Step 3: Build the foundation of the bench
For this step, you’ll use the 2 x 4’s to build the foundation of the bench. Jason did twenty on center for spacing.
You’ll need to measure your space length to get the length measurements for the 2 x 4’s.
For the depth, we spaced the boards to be about 15.5” from the wall, to achieve the overall end goal of 17.5” seat depth.


Here’s how it looked when he finished building the 2×4’s:

To secure them, he screwed the 2×4’s to the wall, to the floor, and to each other. He used 2” and 3” screws.
Step 4: Add MDF Board
Jason used medium density fiber board, or MDF sheets, for the kitchen nook bench.
He used liquid nail glue on the MDF board to attach it to the 2 x 4’s and then secured it with nails using a finish nailer air gun.

We decided to have 17.5” depth seats, with a 1/2” overhang on the bench seat.


Here’s how our kitchen nook bench looked when J finished securing the MDF board:

Step 5: Add Board and Batten
Board and batten is a theme around our house, so I figured why not carry through that detail on this kitchen nook bench!
We have a board and batten wall in our office, along our mudroom bench, in our basement (which I haven’t yet revealed), on our DIY fireplace mantel, and now on our kitchen nook bench.
For this portion of the project, Jason used 1” x 4” MDF boards.


Once all the boards were nailed in, he used caulk to fill in the gaps.

Step 6: Sand & Paint
We did a bit of sanding using a sanding sponge to sand off sharp corners.

Once that was done, I painted the bench white. I used my favorite white paint, Ultra Pure White by Behr Paint in the sheen eggshell. Here’s why this is my favorite paint and here’s a beginner painting tutorial.

I used a small roller for this project and a paint brush, and they worked perfectly.

Here’s how the space looked after two coats of white paint:

I ended up doing three coats of paint just to get really good coverage. I even taped the floors before painting. I actually used masking tape, and it worked just fine.
BTW – you’ll notice we added that final board under the window after I painted!
Here’s the finished result:

I am tickled pink with how it all came together.
I went ahead and put our original table back, and I think we’re going to keep it for the space! I also added two of my favorite dining chairs, which I think will stay in this space as well.

Next up, I’ll be working on decorating this space. I’ve already ordered a new light fixture, and I’ll be getting roman shades, some art work for the wall, possibly a bench cushion and some pillows.

Stay tuned for how this project comes together by subscribing!
Pin it for later:





